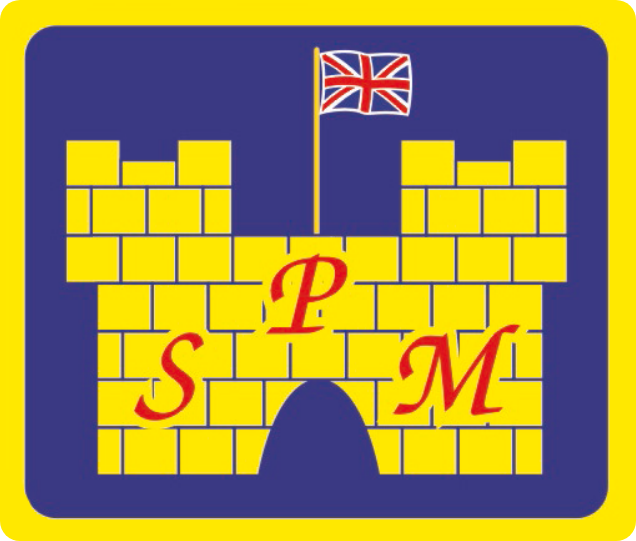Hamilton Drive, Stourbridge
We are please to offer FOR SALE thisTHREE BEDROOM SEMI-DETACHED HOUSE set within a desirable and sought after location and within the catchment area of excellent local Primary and Secondary Schools. The GAS CENTRALLY HEATED & DOUBLE GLAZED ACCOMMODATION comprises briefly, Entrance Hall, Good Sized Lounge with feature fireplace and archway through to Dining Area with sliding patio doors to the rear garden, Kitchen with a range of wall and base units to include a built in oven & hob, Three Bedrooms (master with built in wardrobes)and Tiled Bathroom having a white suite with shower over the bath. The property benefits from having a block paved driveway and easy to maintain gravelled garden to the front of the property and a pleasant enclosed Garden to the rear which is mainly laid to lawn with a patio area. A full internal inspection is recommended to appreciate the accommodation on offer. EPC – D COUNCIL TAX BAND – C
LOUNGE
3.957m x 3.492m (13' 0" x 11' 5")
DINING ROOM
2.381m x 2.185m (7' 10" x 7' 2")
KITCHEN
2.360m x 2.079m (7' 9" x 6' 10")
BEDROOM ONE
3.096m x 2.694m (10' 2" x 8' 10")
BEDROOM TWO
3.299m x 2.453m (10' 10" x 8' 1")
BEDROOM THREE
2.367m x 1.909m (7' 9" x 6' 3")
BATHROOM
1.661m x 1.670m (5' 5" x 5' 6")
GENERAL
MONEY LAUNDERING
In order that we comply with Money Laundering Regulations, all prospective buyers are required to provide the following information: Photo ID (either a Driving Licence or Passport), Proof of Address and Proof of Funds. All must be provided in person so that Select can verify documents supplied.
TENURE
We are advised that the property is FREEHOLD. A buyer is advised to obtain confirmation from their Solicitor prior to completion of the sale.
SERVICES
We are advised that all main services are connected, however none have been tested and buyers are advised to obtain confirmation via their solicitors prior to completion of the sale.
There is currently no floor plans for this property.


























































